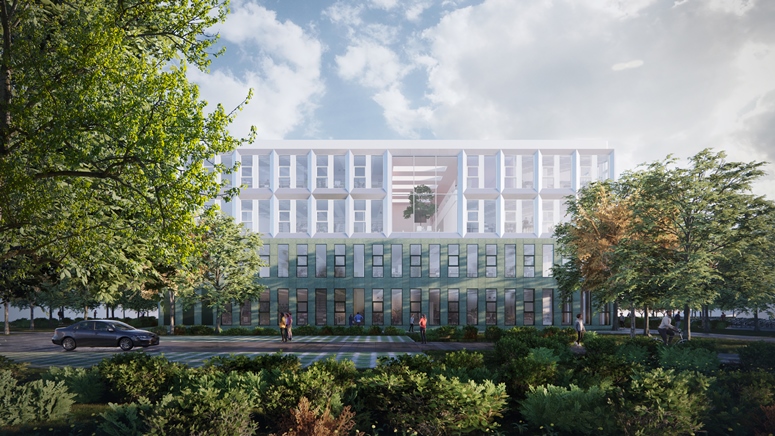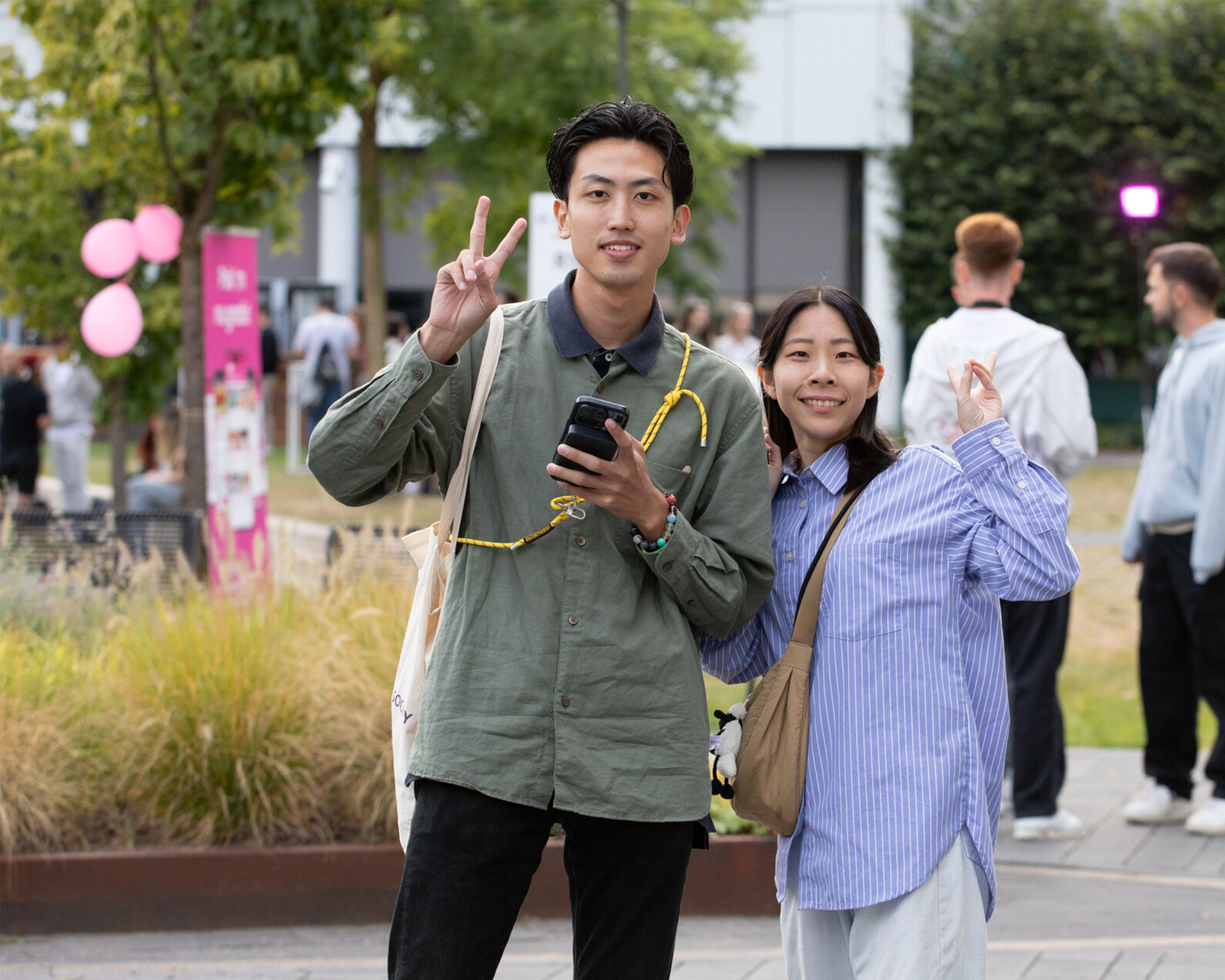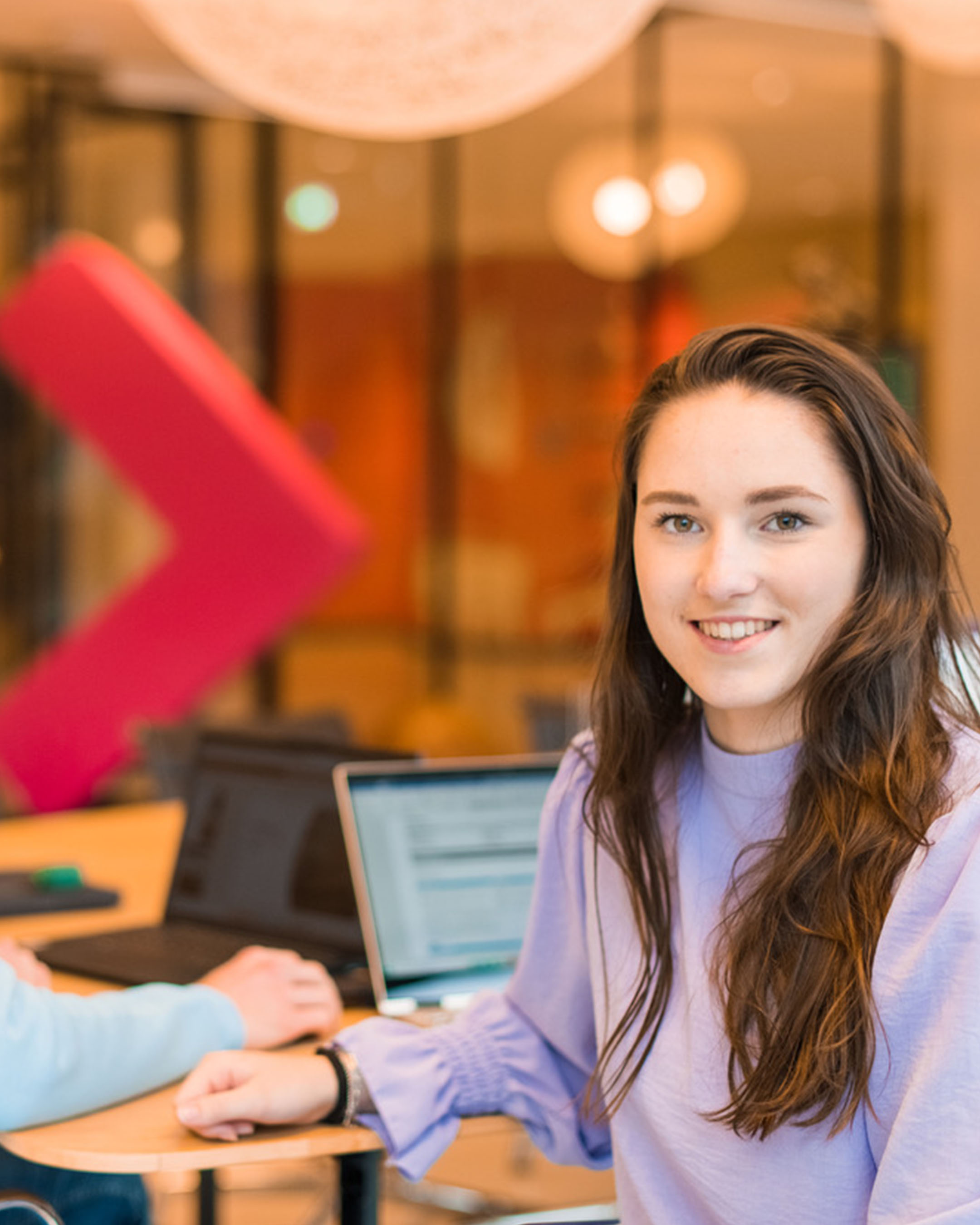
What will campus Rachelsmolen look like?
Fontys wants to offer students, employees and visitors an inspiring and pleasant learning and working environment. An environment where you feel at home, where you like to stay and where you meet others. In the years to come we will make Rachelsmolen an even more pleasant environment.
Take a look at campus Rachelsmolen in 2023
What will campus Rachelsmolen and the new buildings look like in 2023? To get an idea of this, a video has been developed with impressions of the landscape and the three new buildings.
What will it look like?
This campus development has, of course, been well thought out. The needs of all the institutes, students and staff have been considered.
The existing Rachelsmolen campus will be transformed from an island into an inspiring educational environment. A campus where meeting is central and where cross-fertilization leads to innovation, experimentation and enterprise. Fontys is developing this new ambitious campus together with Barcode Architects, OKRA landscape architects and Hollandse Nieuwe interior architects.
Below you can read how the new campus will be designed.
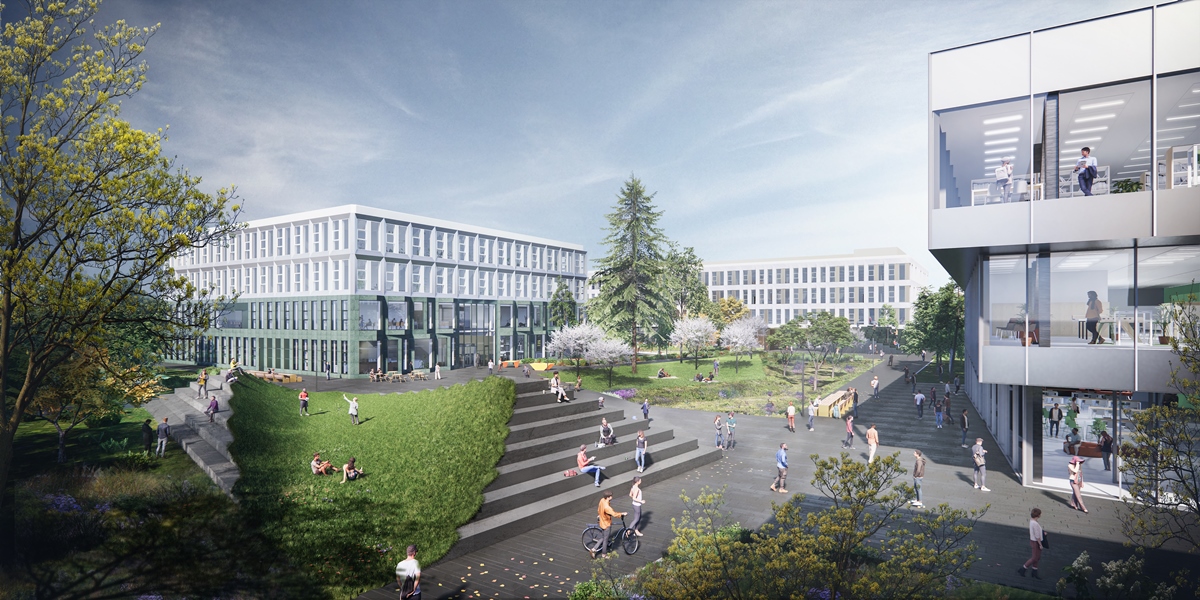
Green campus with bustling town square
The campus will have a strong green character with a mix of dynamic places to stay. There will also be a 'wadi'; a pit with plants that connects to the ecology of the Dommel river and makes the campus resistant to periods of extreme precipitation and prolonged drought and heat. The central city square is the heart of the new campus, where the Fontys atmosphere is optimally expressed. Students, employees and visitors meet each other here, on their way to another building, or because it is a nice place to meet. In the middle of the square there will be a large grandstand element and a green seating area, where you can meet each other and where lectures and other events will take place. This will encourage healthy use of the campus. The goal of the new Rachelsmolen campus is to create a healthy learning and living space for now and in the future.
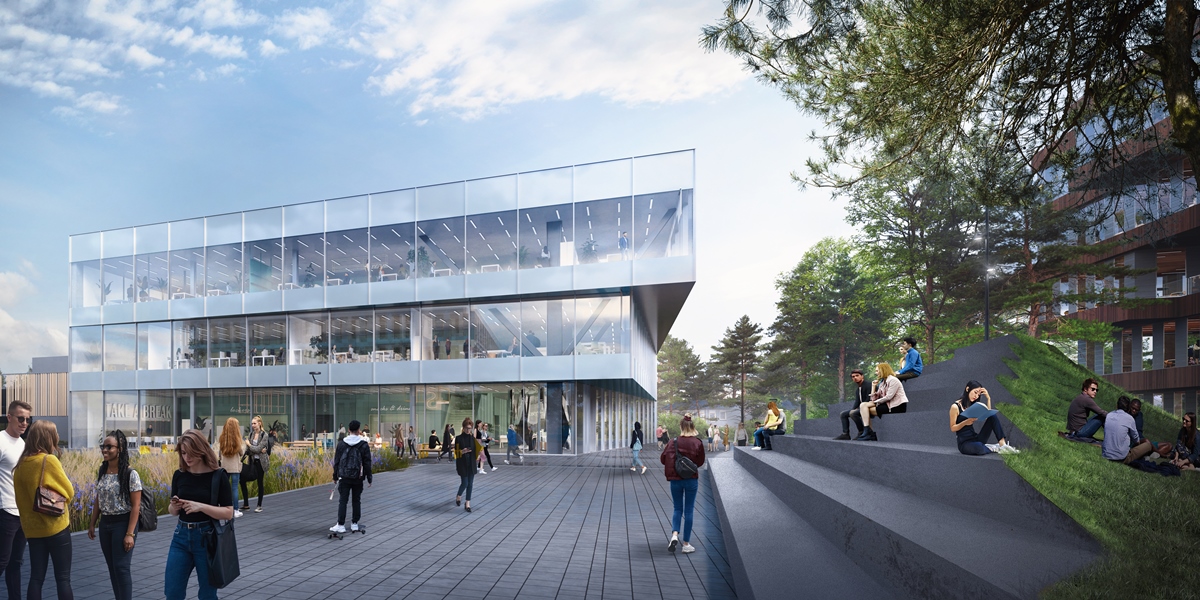
Sustainable buildings and accessibility
As a leading knowledge and educational institution with a social responsibility, Fontys wants to actively respond to sustainability developments. In the design, the sustainability ambitions of Fontys have been given substance in various ways. The buildings are gasless and heating and cooling are provided by means of a 'heat and cold storage system' (WKO). Rainwater is collected on the grounds and infiltrated into the soil; no rainwater is discharged into the sewers. Reuse of furniture is also an important principle in the design of the buildings and the interior.
Fontys strives for a good and sustainable accessibility of its locations. Therefore Fontys stimulates travel by bicycle, public transport and electric vehicles. On campus Rachelsmolen there will be plenty of new bicycle storage facilities and an expansion of charging stations for electric cars and bicycles.
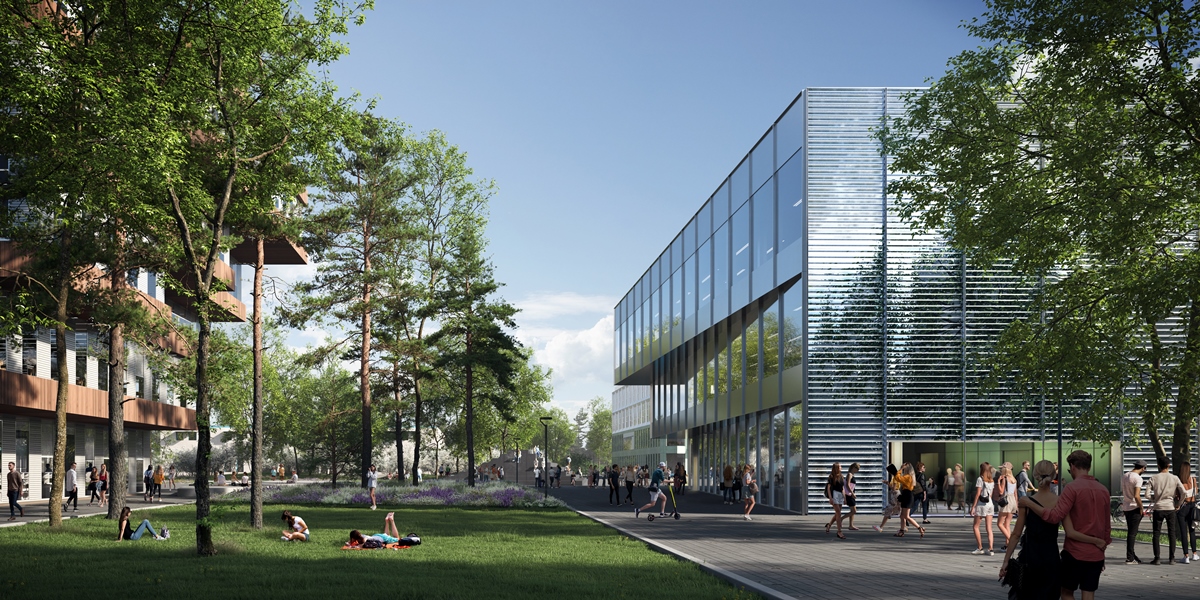
Rachelsmolen campus opens up to the city
To make room within the current campus environment, the large, existing building R1 will be demolished. The fences around the campus will also be removed, so that the area will open up much more to the city of Eindhoven.
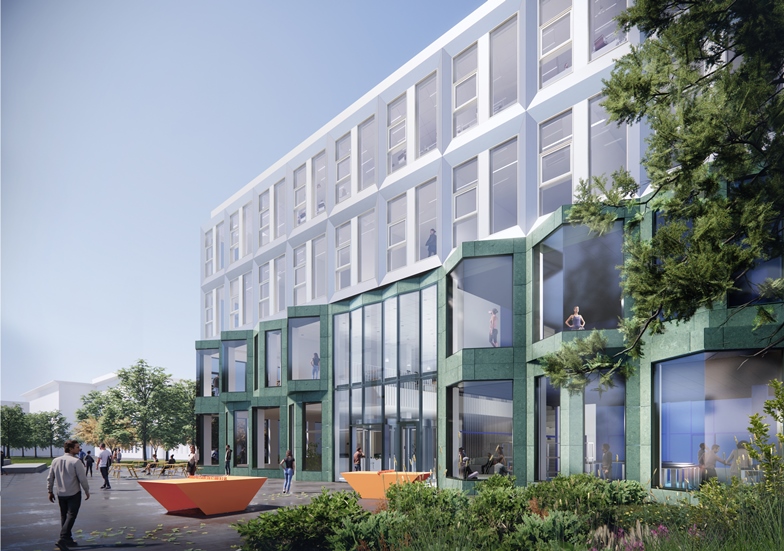
Large in small scale
Large in small scale' is an important part of the educational vision of Fontys University of Applied Sciences. The education has a small-scale organization, where every student easily finds his own place. Therefore, there will not be one large new building on the campus, but three separate buildings.
The new educational buildings will be placed in such a way that together with the existing buildings they form a unity. Together they surround the bustling city square. On the east side, along JF Kennedylaan, the campus will have a generous green forecourt connecting the city with the campus. On the north and south side, adjacent to the Rondweg and the Rachelsmolen, there will be more informal entrances.
